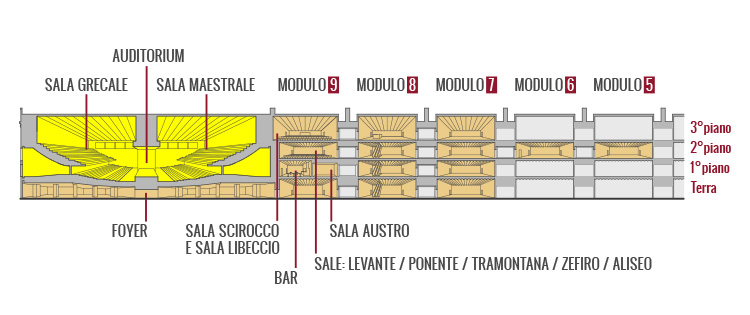Auditorium – Magazzini del cotone
A room with its own personality.
The Auditorium is formed by opening the central stage thus linking together Maestrale and Grecale, the two seemingly mirror reflected rooms, capacity 1480. In addition, the contiguous foyer is divisible into two separate areas.
Exceptional because of its particular structure and fine architecture, the room possesses a distinct character that enriches stage set designs of business conventions or corporate events.
The architectural design has carefully considered acoustic quality thanks to the special orientation of the pear wood wall panels.This location has seen the performances of world famous artists and orchestras.
Jointed and Flexible
The soundproof double wall system makes for dividing the Auditorium into 2 separate meeting rooms allowing parallel session use. The possibility to change room configuration from plenary to parallel sessions and the variety of different sized rooms is the ideal solution for medical conferences.
Adjacent Spaces
The vast surface of the contiguous modules guarantees visibility to exhibits and the possibility to accommodate attendees in private areas for receptions.
Capacity
1.480 seats (fixed seating equipped with fold-up writing tablet)
Divisible into: Maestrale (740 seats) and Grecale (740 seats)
Gallery
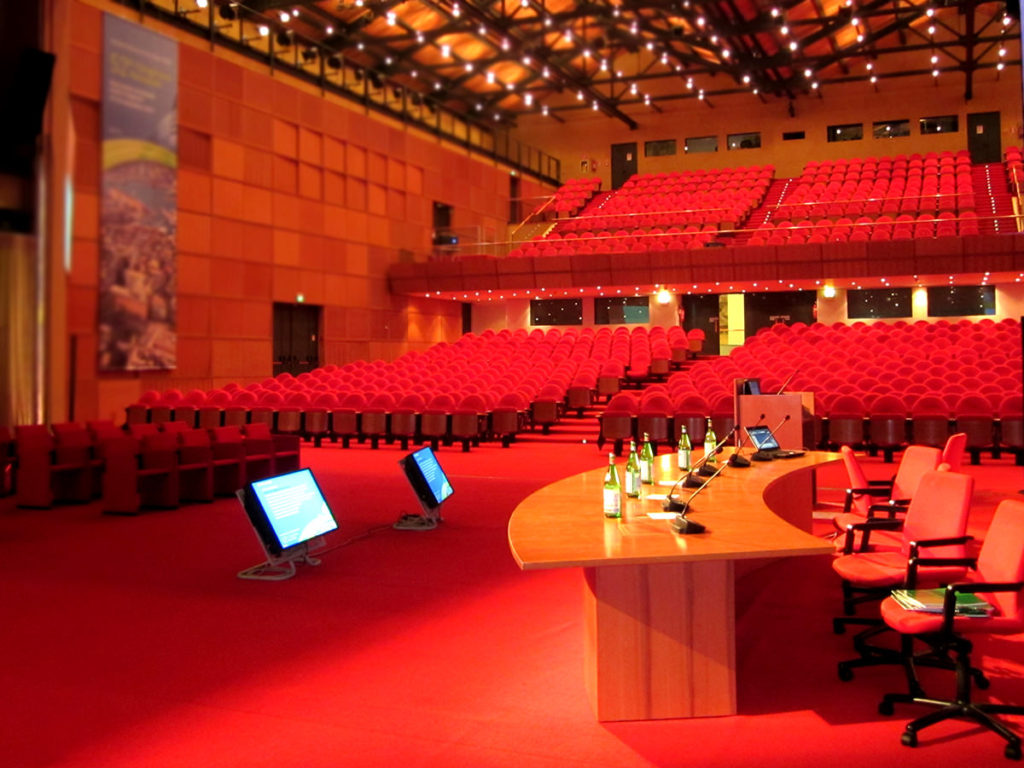
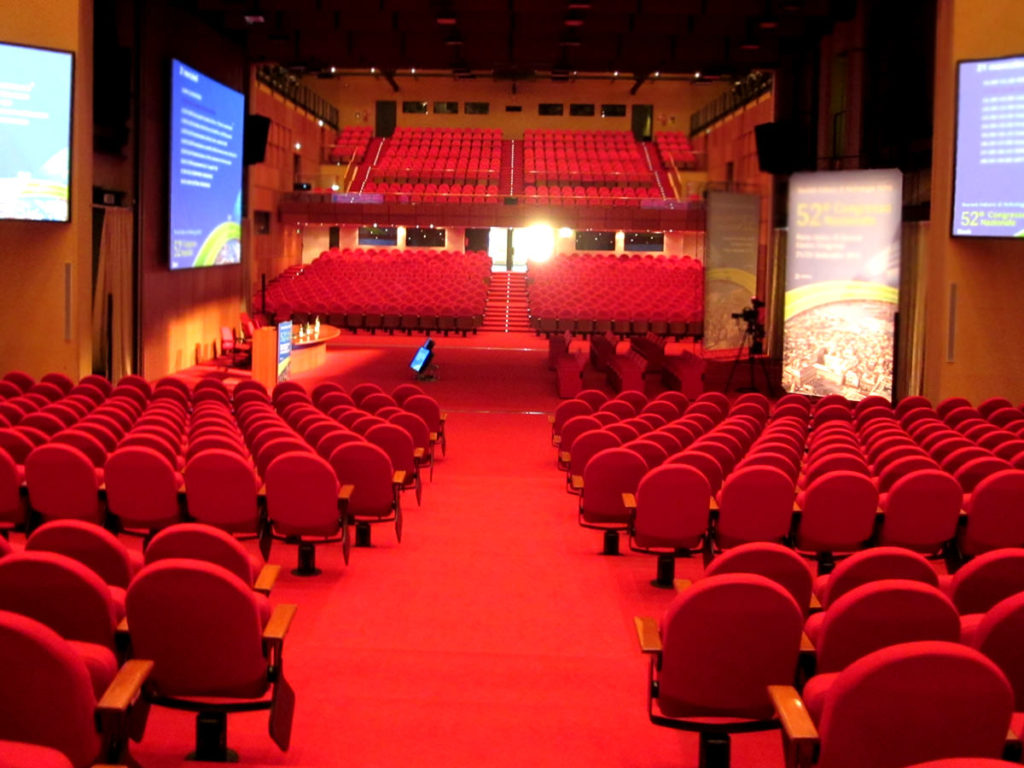
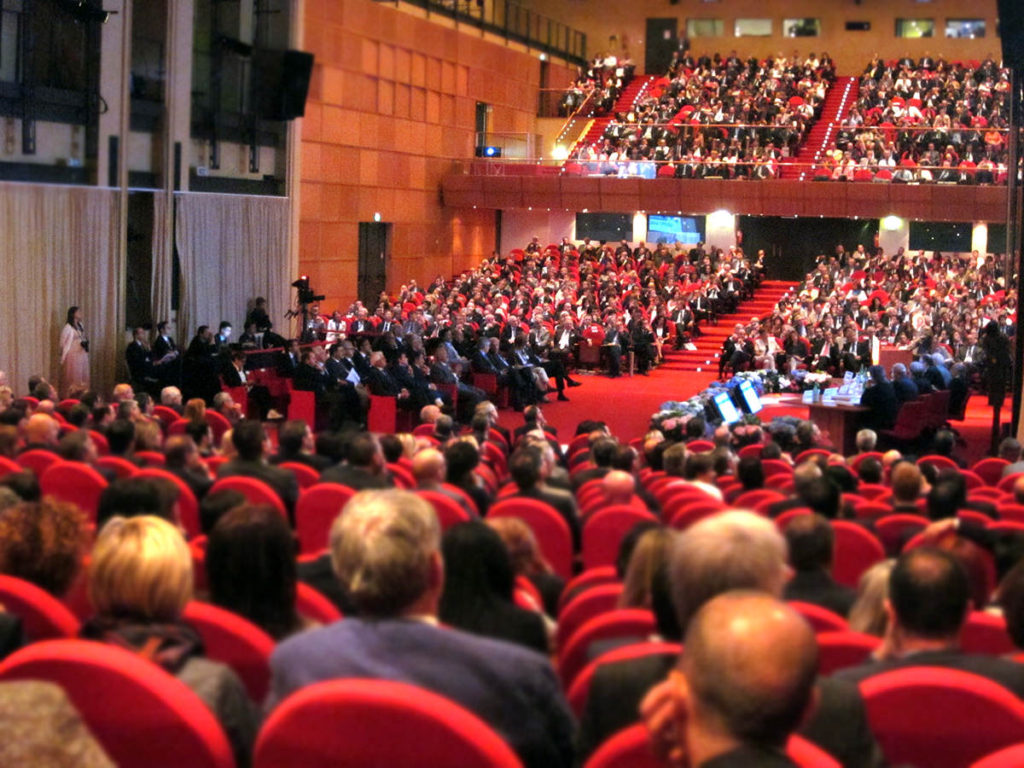
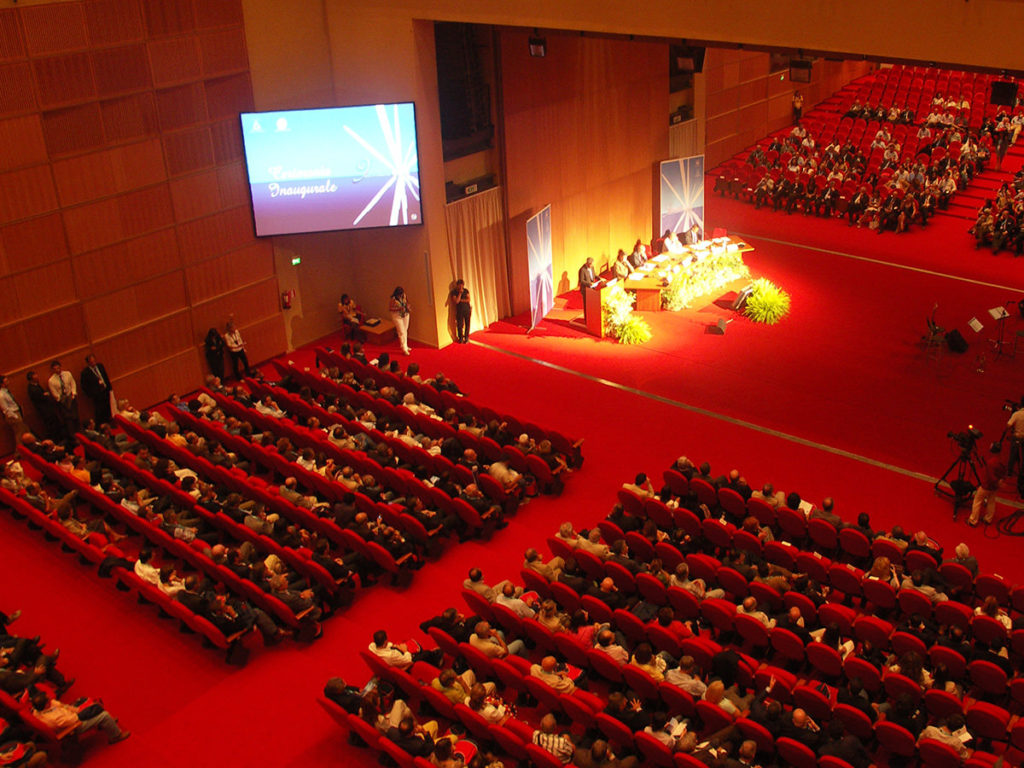
Congress spaces
