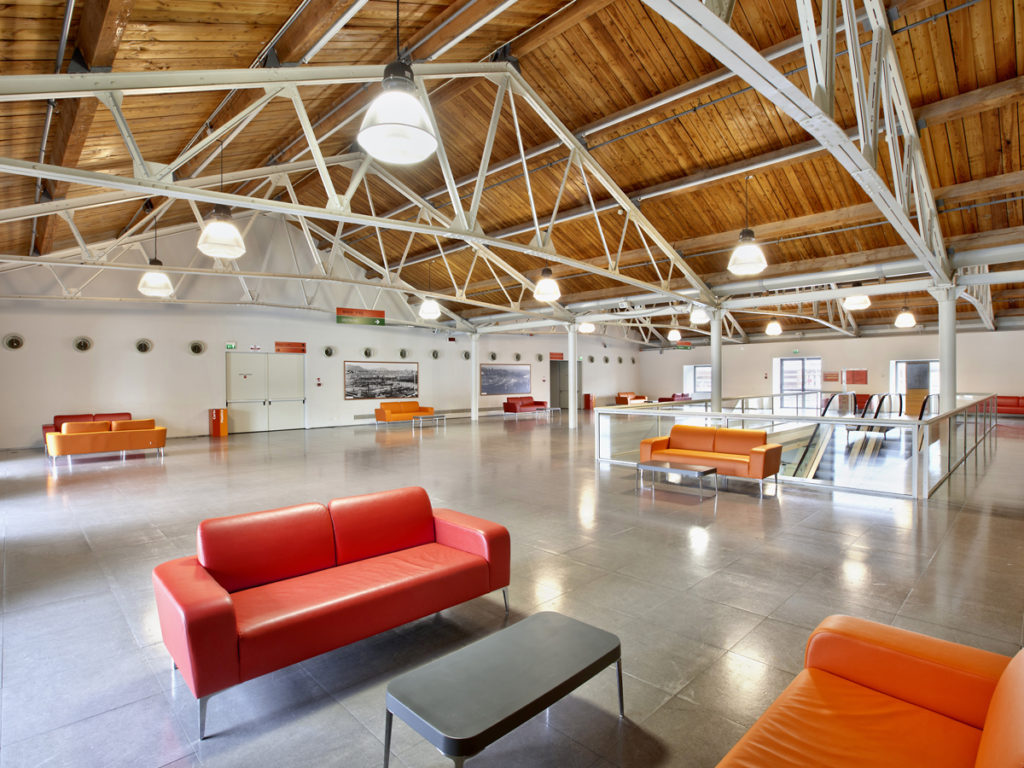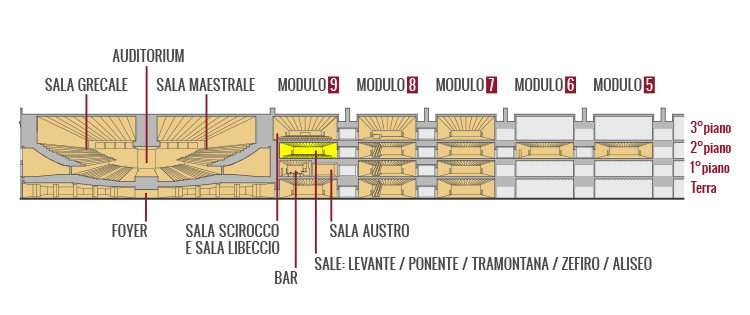Exhibit modules – Magazzini del cotone
Far and wide.
There are 8,500 gross square meters of space adjacent to the conference rooms usable for shows, exhibitions and catering services.
They develop over 4 floors in Modules 5 to 9, 11 halls in all. The ground floor has direct access to the Porto Antico quays offering the option of continuing the exhibit arrangement outdoors.
All-purpose fit.
Functional for the adjacent meeting rooms, their large windows overlooking the harbor and particular architectural structure with beams and columns make them very pleasing environments easily fittable for a variety of uses. They are adaptable to the needs of scientific exhibitions, alternative catering areas for large receptions or fit out to host entertainment events during conventions, accommodate team-building activities or fit shows.
Gallery






Exhibit Modules section

